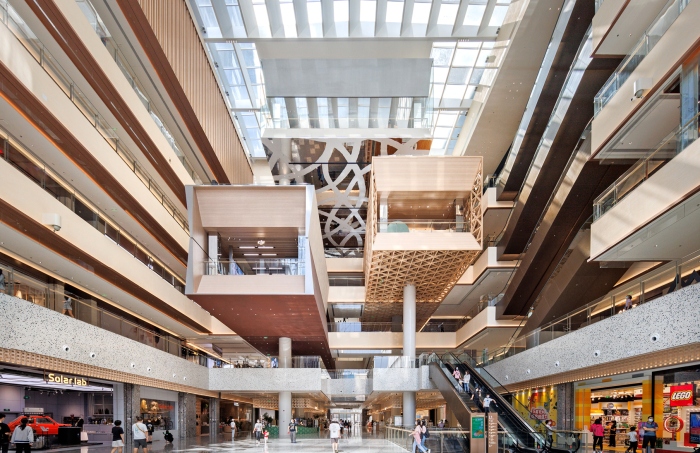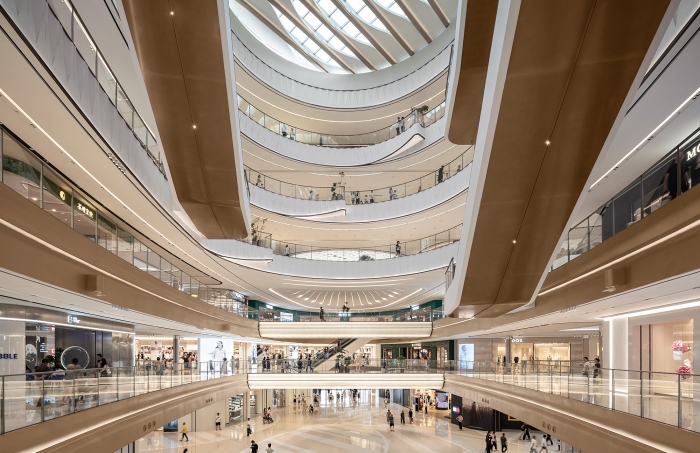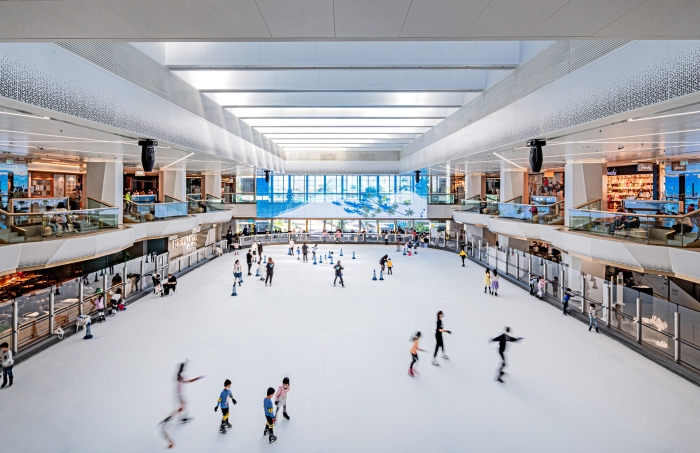Wuhan Qincheng Mixc One At Alibaba Headquarters
Wuhan, China
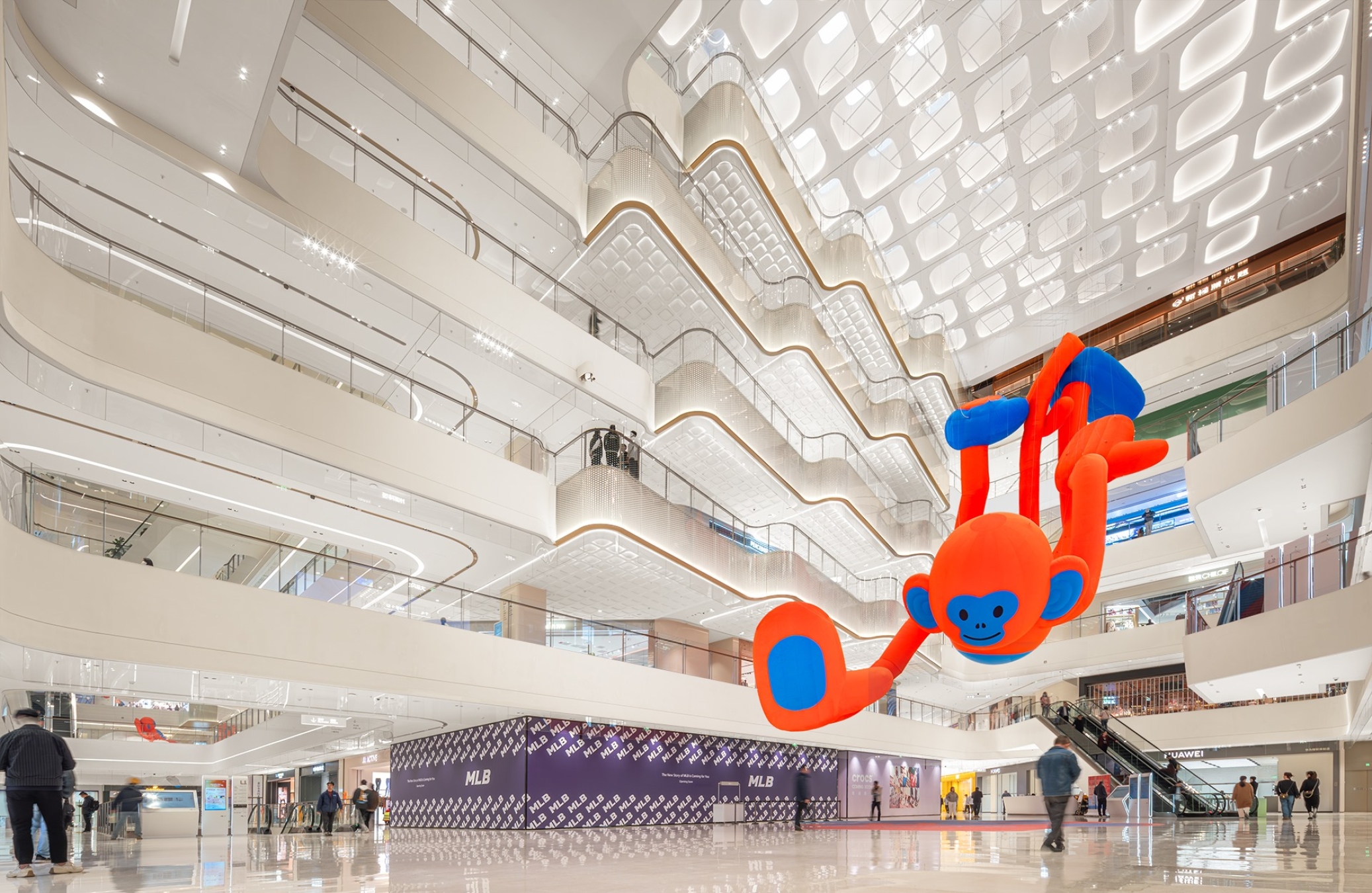
10 Design, part of Egis’ Architecture Line, has completed the design for Wuhan Qincheng MixC One, the retail section of Alibaba’s regional headquarters development in Wuhan, China. Seamlessly integrated with two office towers atop the podium, the retail mall is co-developed by Alibaba and CR Land to serve the work community and adjacent residents.
Wuhan Qincheng MixC One is conceptualized as a physical representation of the Alibaba’s branding identity, known for its expansive digital ecosystem spanning across e-commerce, entertainment, cloud computing and FinTech services. The new retail hub is part of Alibaba’s long-term vision to create a seamless omnichannel retail ecosystem that combines the seamless, immersive experience of online shopping with tangible, interactive aspects of physical retail.
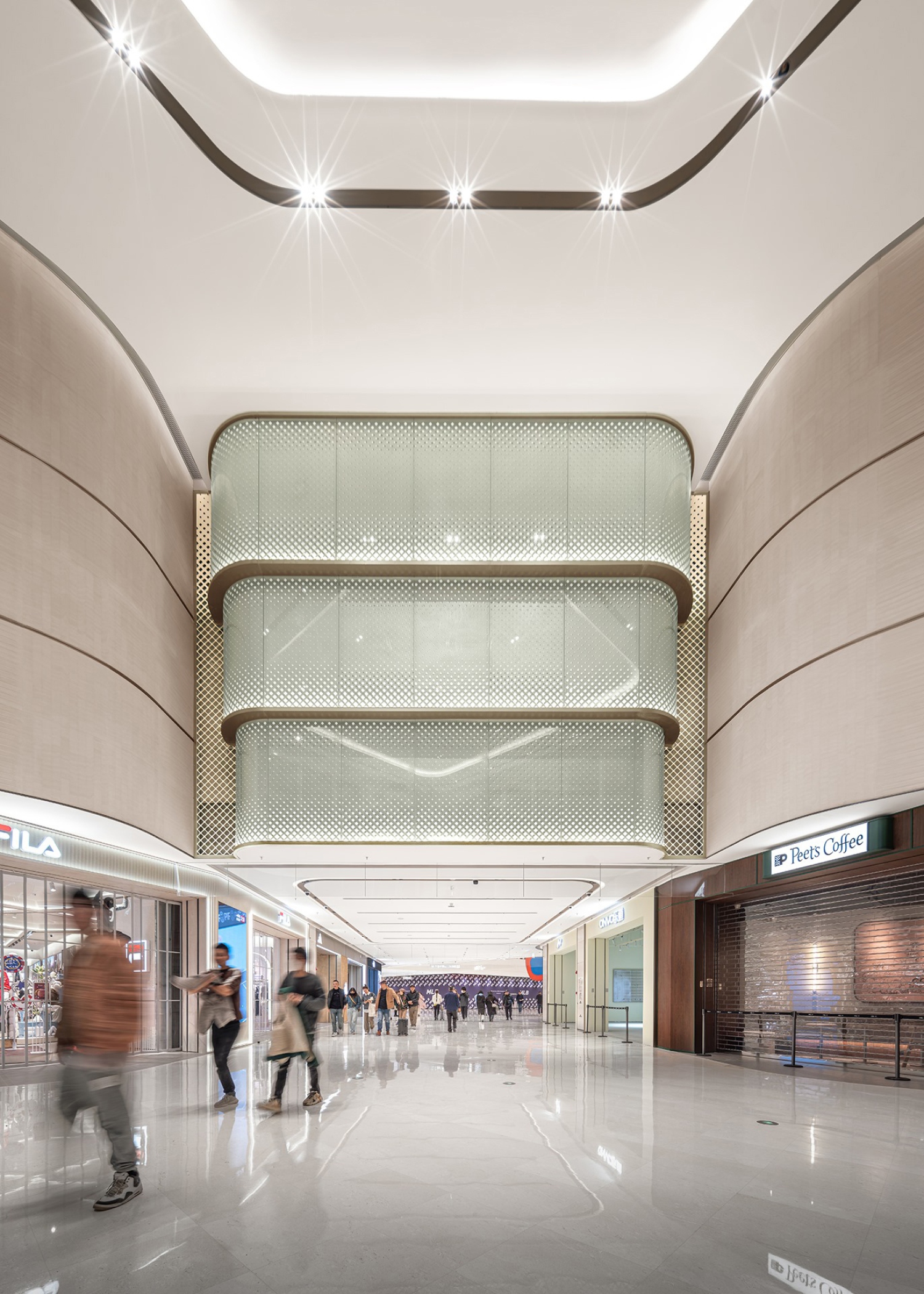
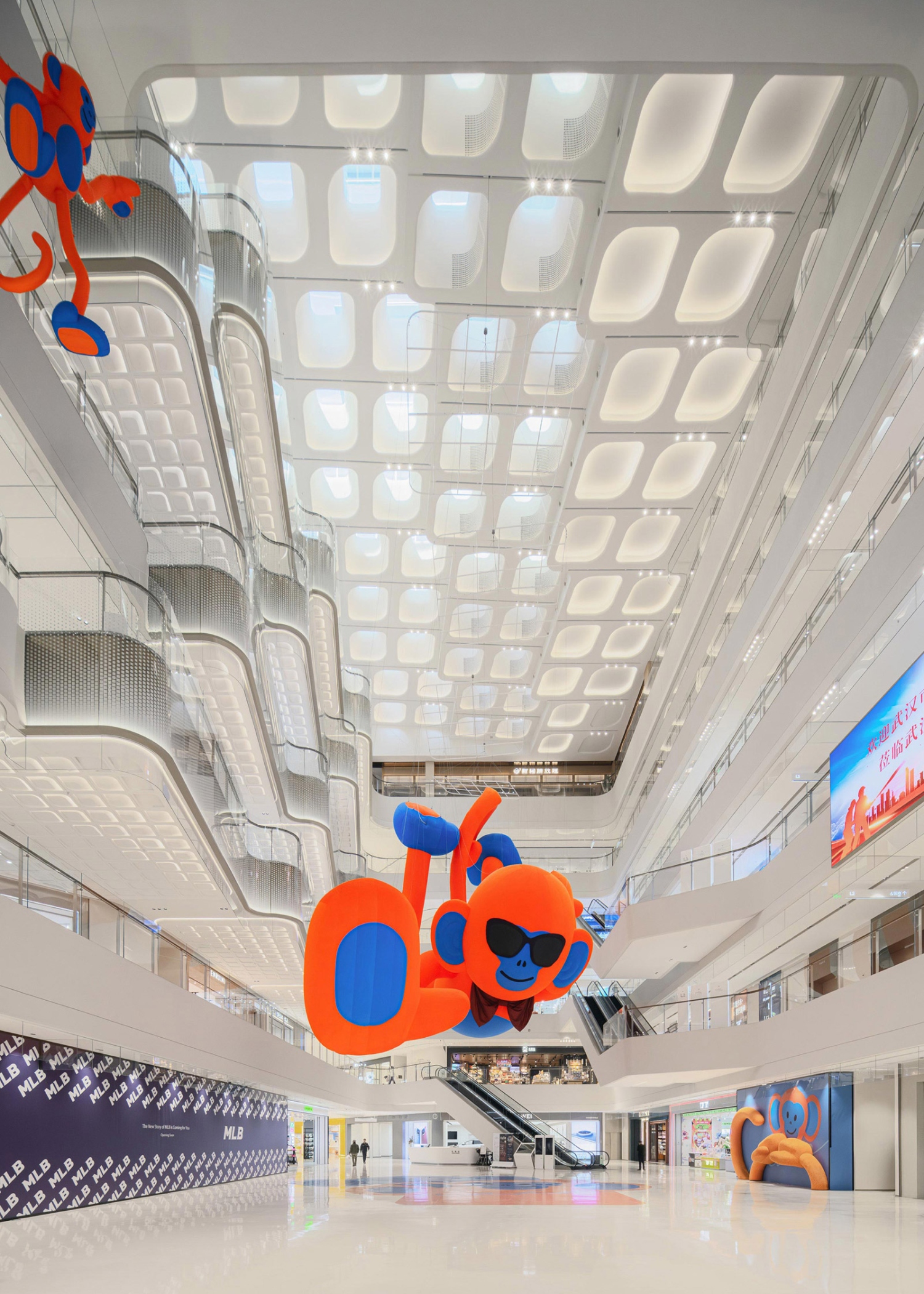
The design is built around the idea of pixels, the fundamental unit of digital communication, which here represents both modularity and connectivity. The pixel motif informs a modularized approach in both the spatial organization and design details throughout the mall. The central atrium is animated by a rhythmic collection of viewing platforms which form a dynamic gateway that allures visitors into the digital world. The platforms are also flexible for hosting pop-up stores, installations and events, transforming the retail space into a platform of infinite possibilities.
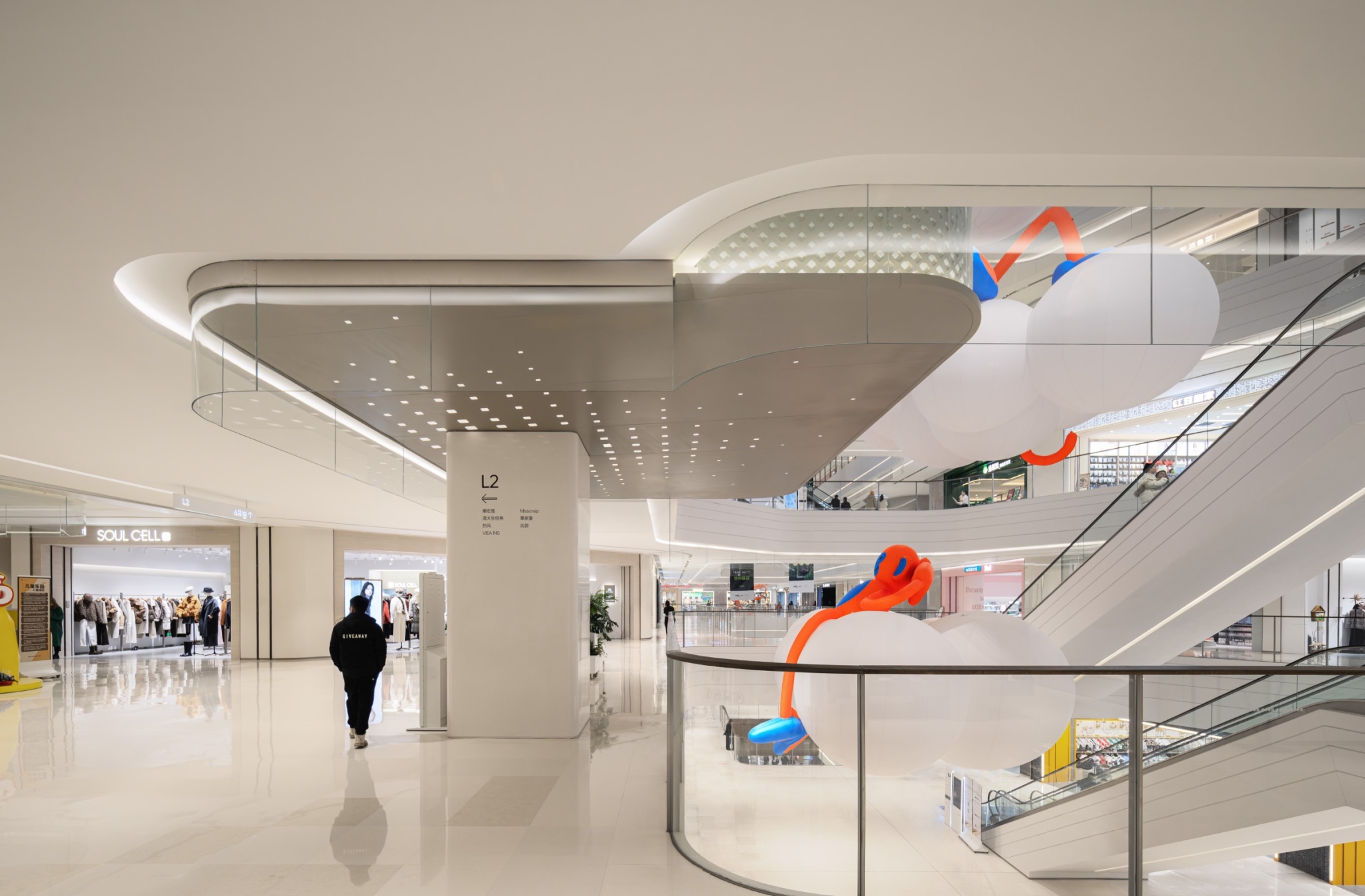
Natural light stream in from the skylights above during the day, creating dynamic contrasts and shadows throughout the space. At night, with illumination emanating on the white finishes, it transforms the atmosphere into a vibrant and engaging environment. Lighting design integrates LED cove systems and indirect fixtures to produce dynamic contrasts, with daylight accentuating the geometry during the day and soft, low-angle lighting enhancing the ambiance at night.
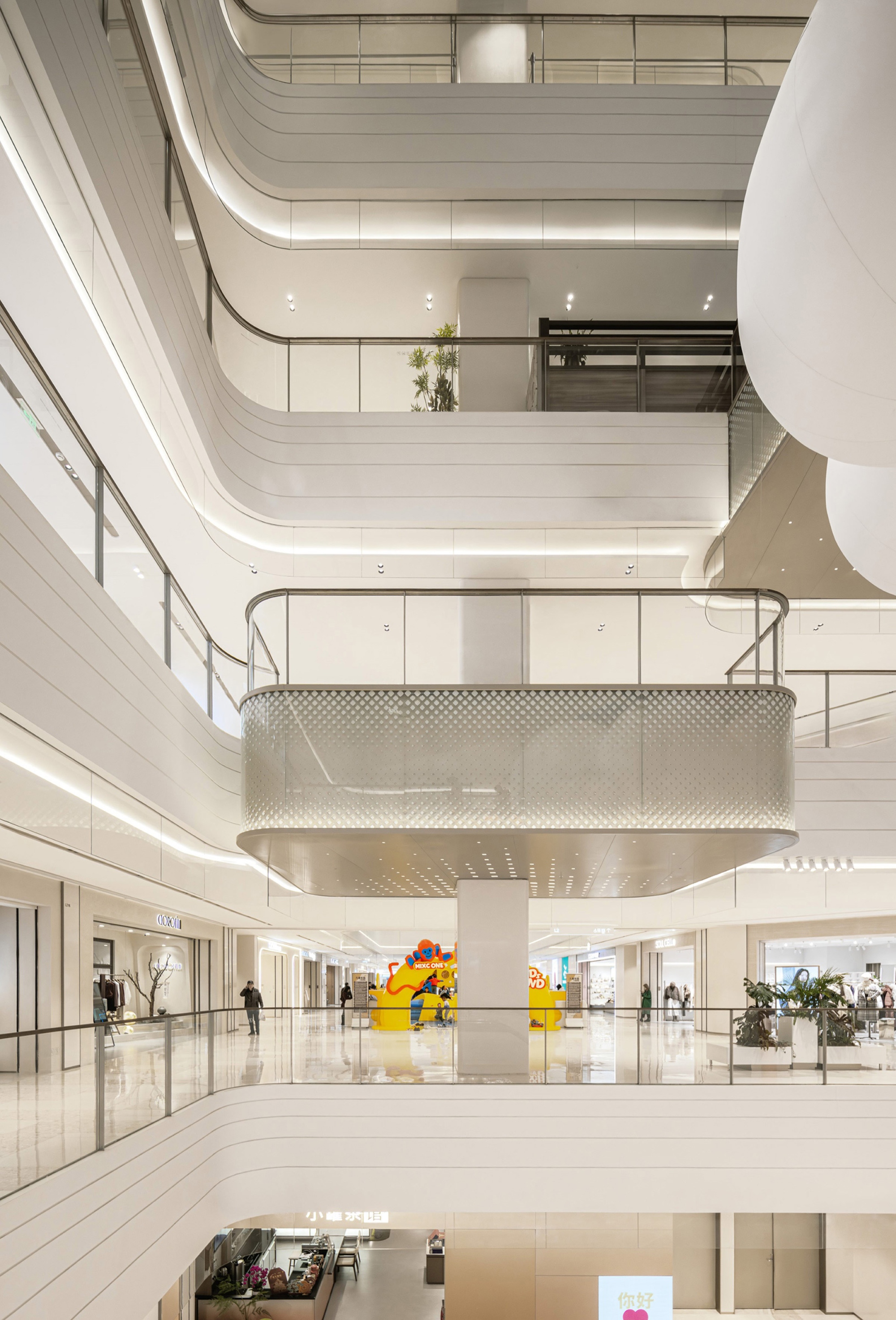
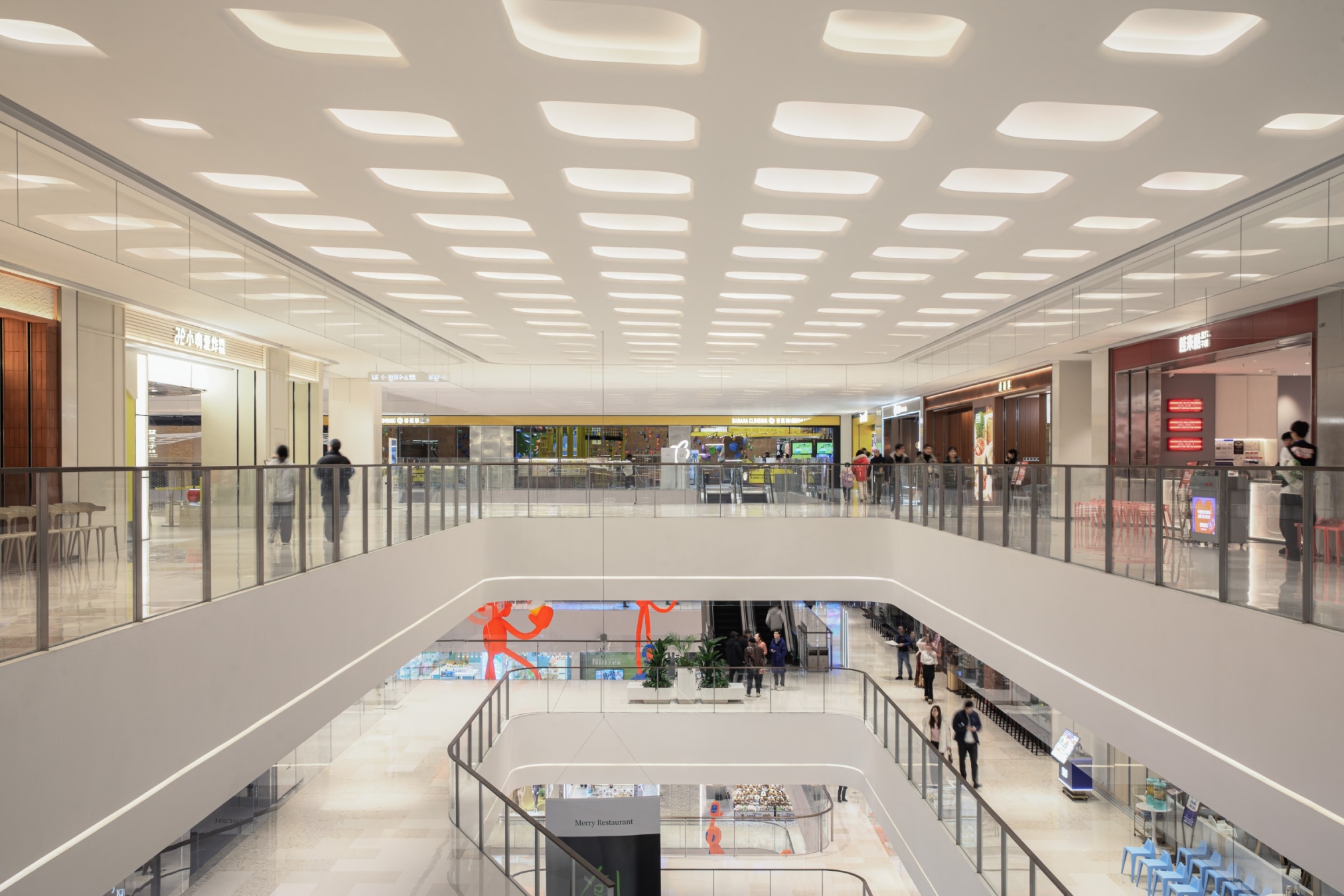
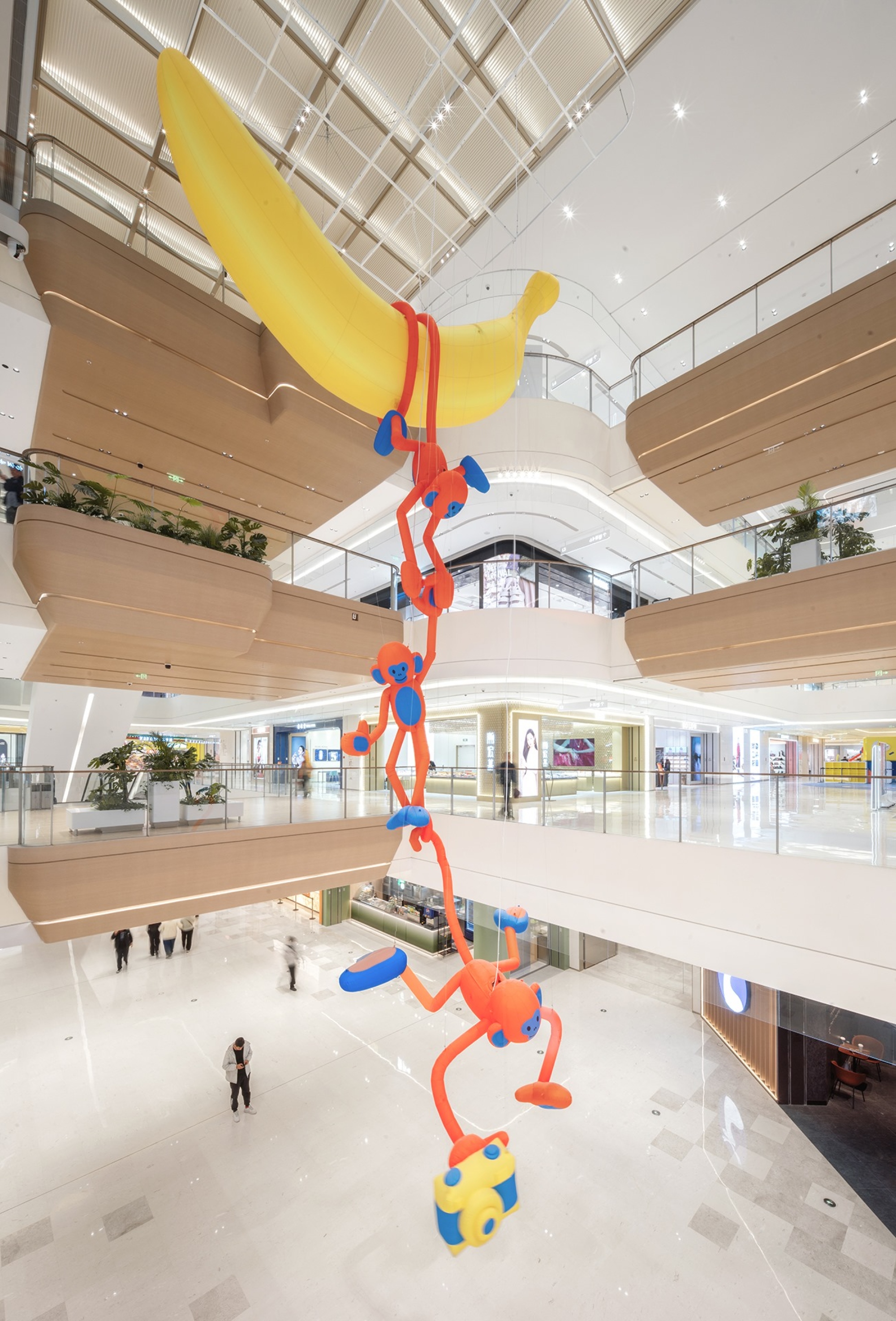
The retail podium spans six levels, organized with a multi-loop circulation plan for efficient navigation while allowing curation of varied themes across the three atriums. Material selection reinforces the pixel concept while emphasizing functionality and sustainability. Metal finishes, including champagne-coloured stainless steel, are used for cladding and railings, providing a tactile modernity, while gradient laminated glass panels adding additional visual depth across featured spaces. Flooring materials include semi-polished natural and reconstituted stone, balancing durability with aesthetic appeal.
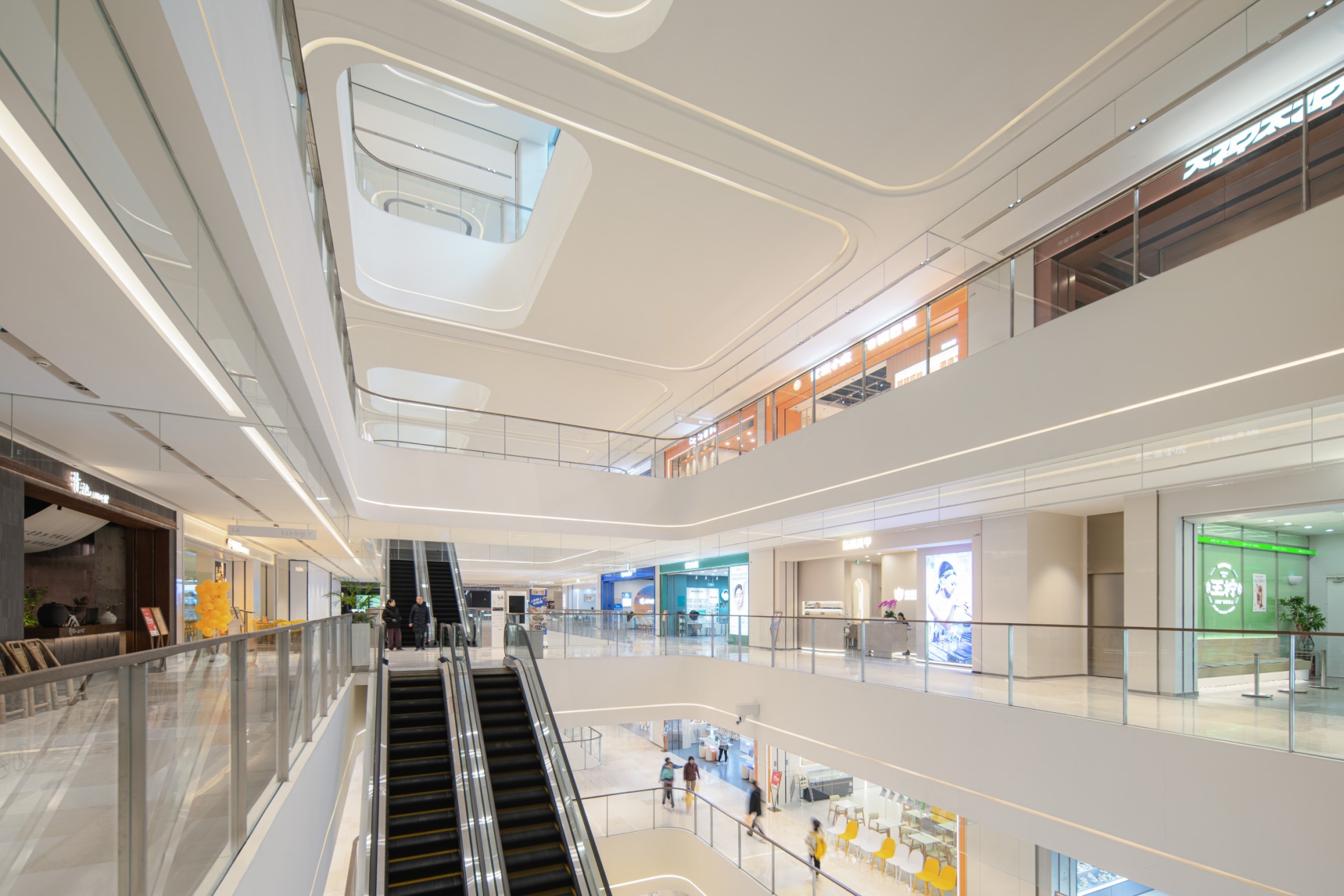
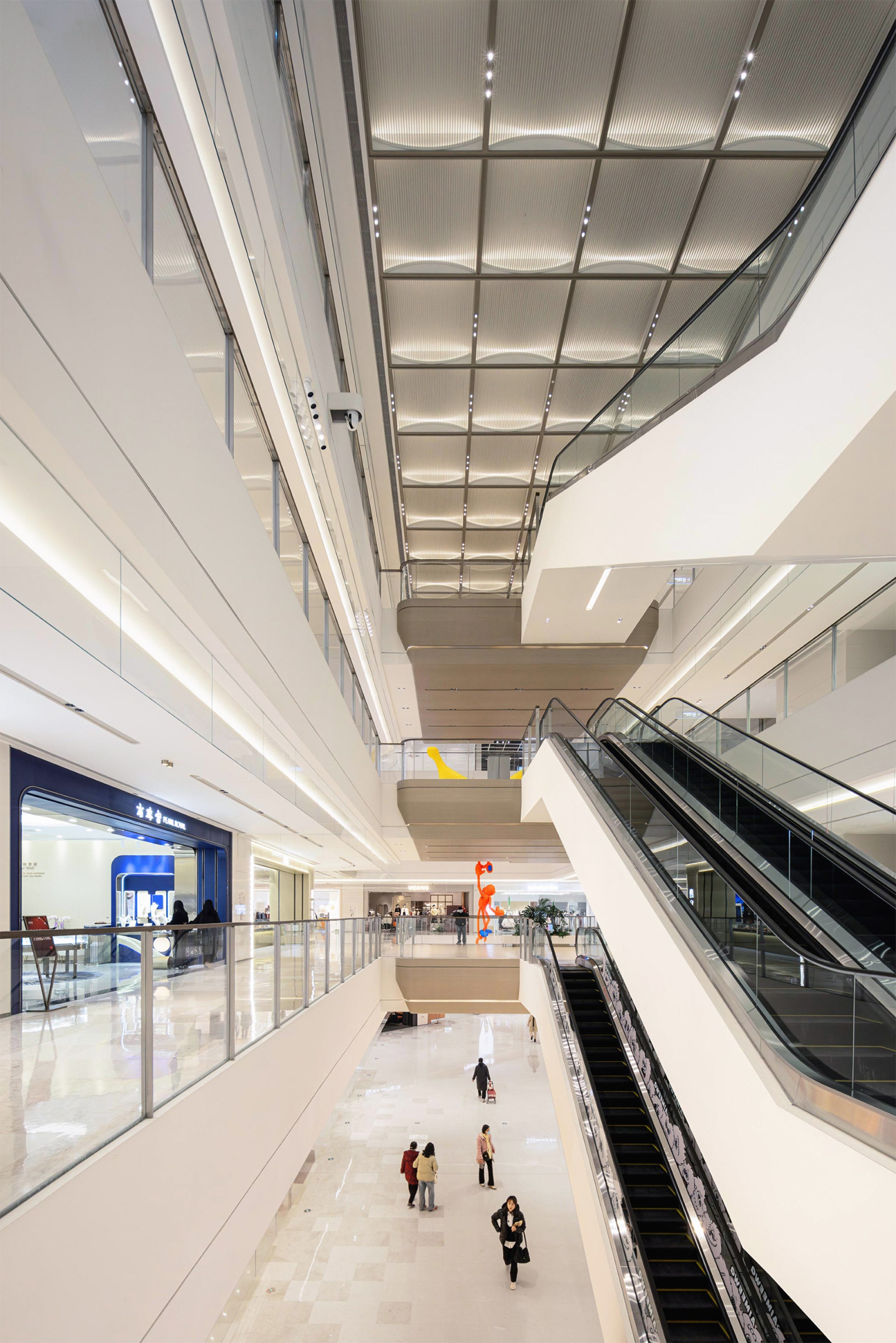
The retail mall incorporates modular zones for product launches, exhibitions, and co-creation, while the main atrium functions as a dynamic hub for large-scale events and brand activations. The top floors are connected to the outdoor terraces which provides a common breakout space for all users. A vivid interactive installation, “Hoho” by Dutch Artist Florentijn Hofman, further draws in visitors, strengthening connection with the adjacent community and urban landscape.
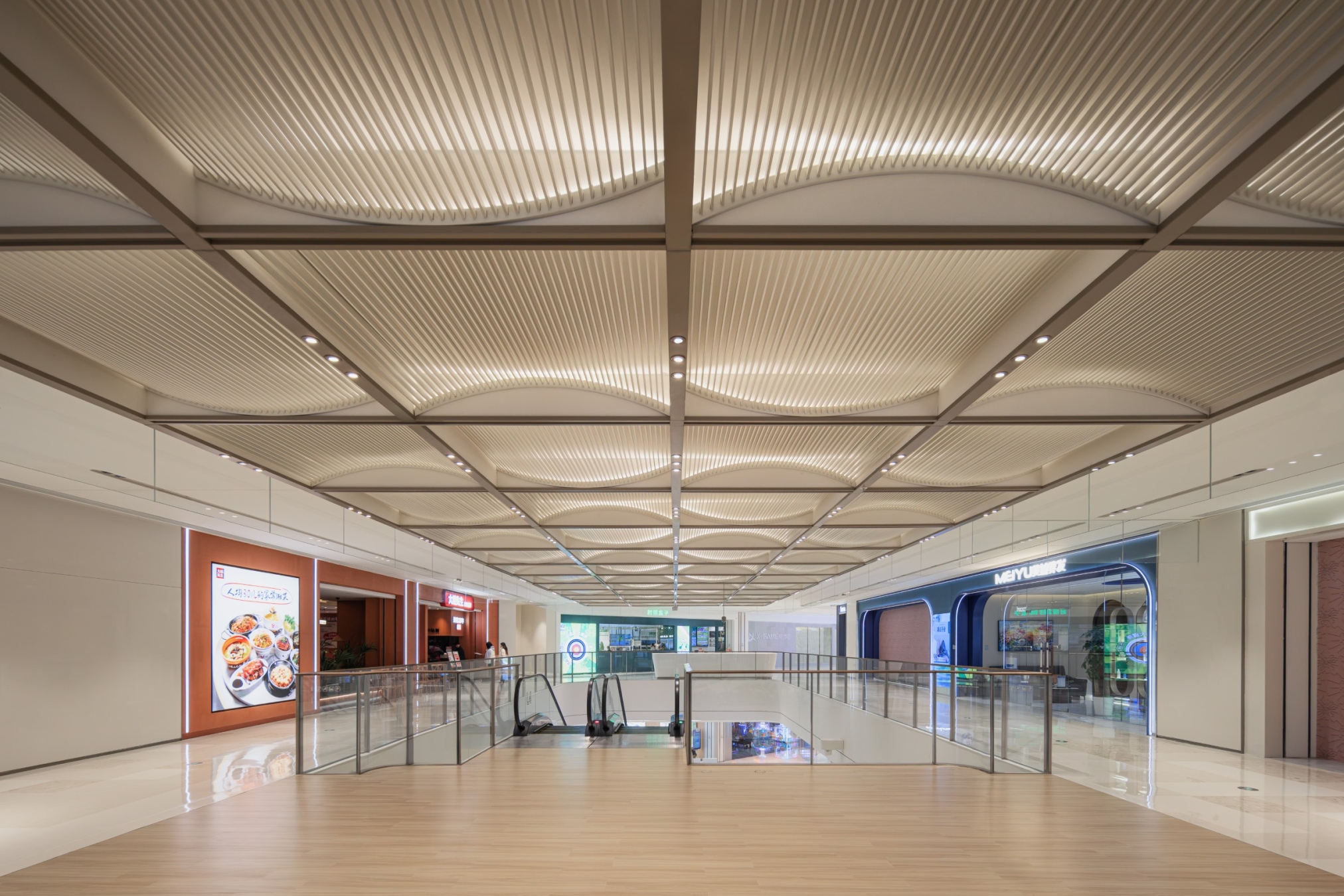
This flagship project goes beyond retail, serving as a showcase for Alibaba’s culture of innovation. By translating the notion of pixels into an architectural language, the development creates a hybrid space where the digital and physical converge, offering an adaptable and immersive environment for modern consumers.

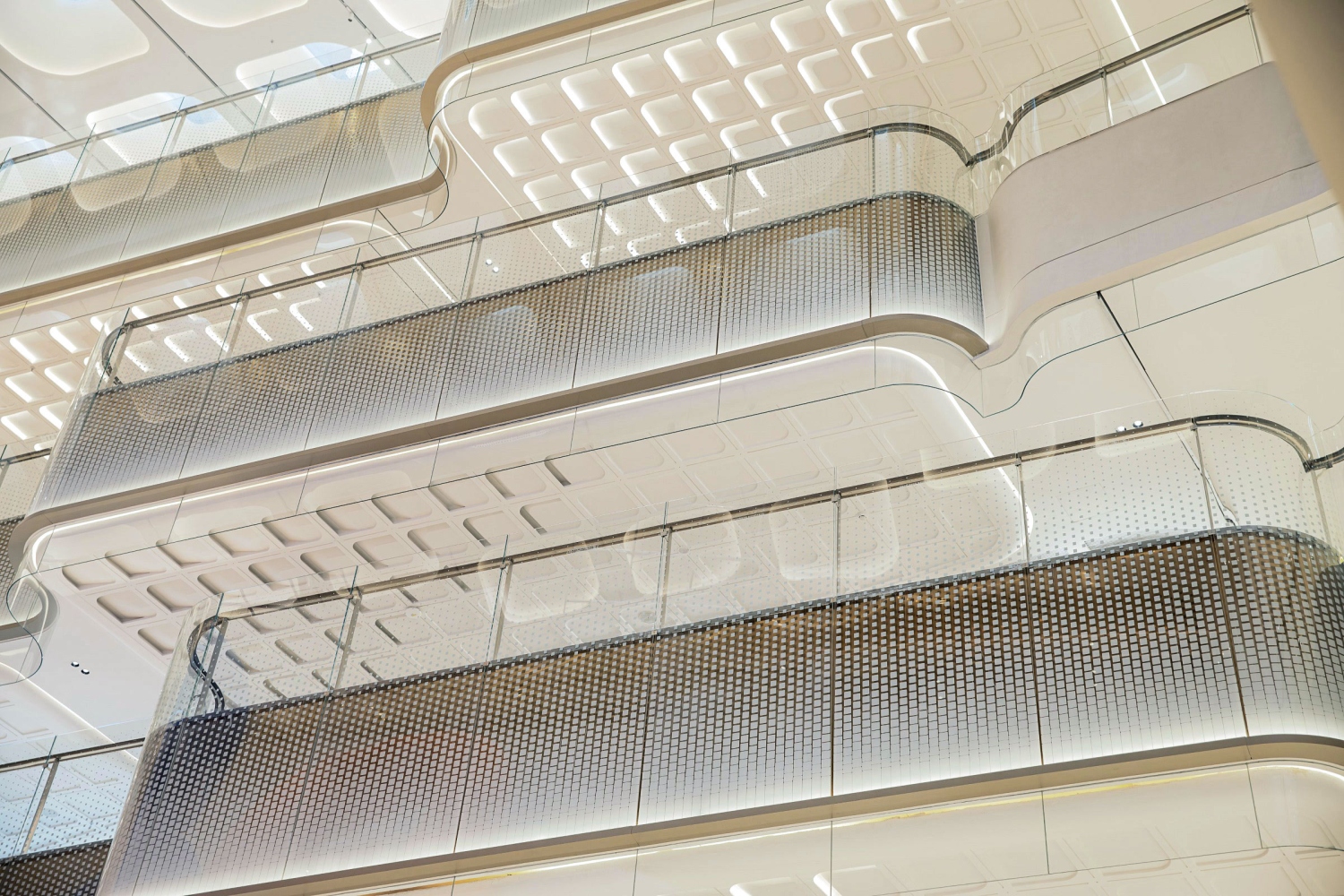
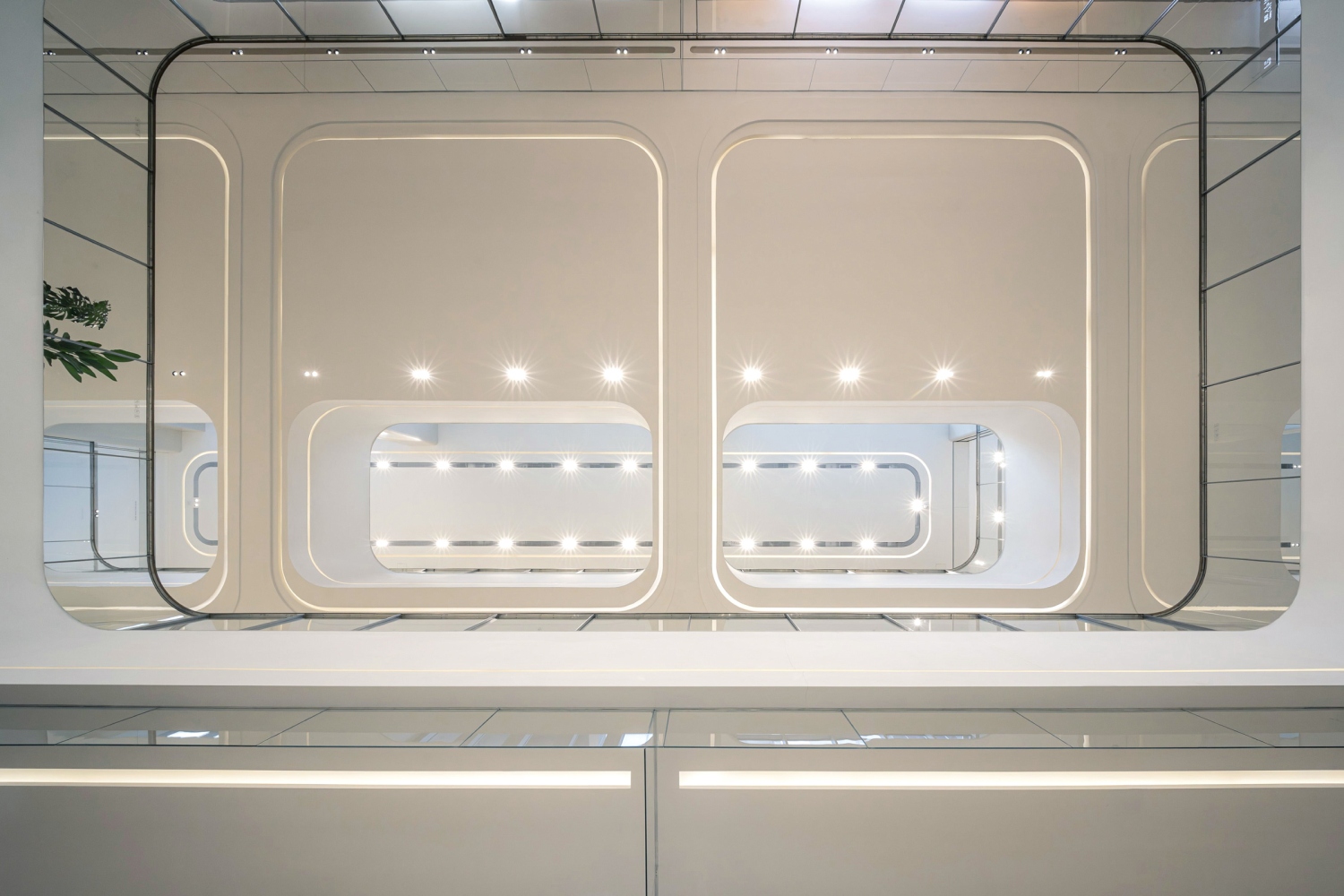
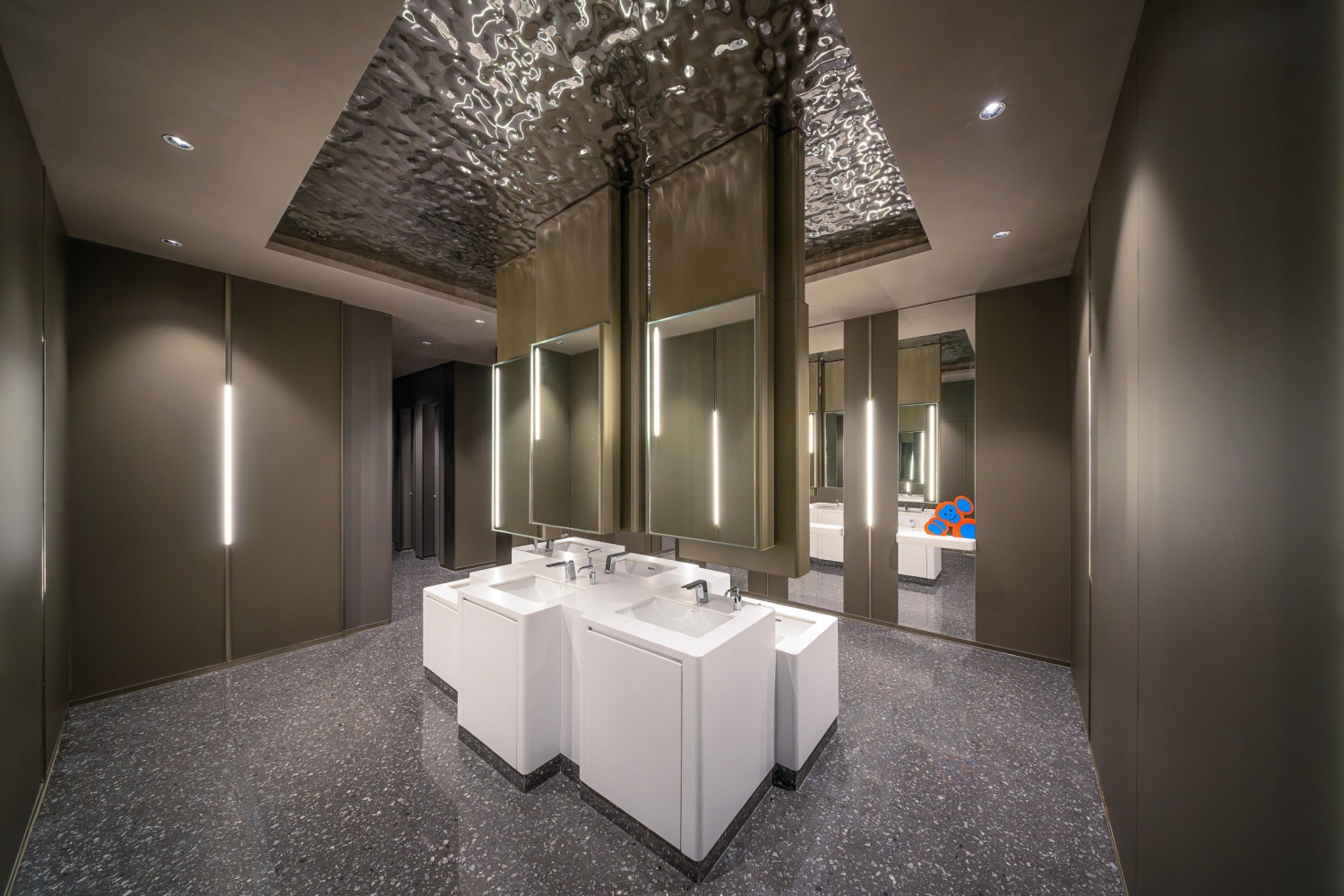
team
Design Principals – Chin Yong Ng, Lukasz Wawrzenczyk
Project Principal – Ren Wen
Project Leader – Eva Wong, Conrad Yau
Interior Design Team
William Wong, Tem Wu, Vivien Cui, Stephanie Mendoza, Zoe Zhu, Joe Wang, JoJo Law, Billy Tam, Yannie Lin, Florence Li, Hiko Siu, Winston Fong, Bruce ren, Zoe Li, Zhuming Huang, Keith Cheung
CGI Team
Henry Han, LuLu Guo
Photos by SeilaoJiong, Wanshetang
William Wong, Tem Wu, Vivien Cui, Stephanie Mendoza, Zoe Zhu, Joe Wang, JoJo Law, Billy Tam, Yannie Lin, Florence Li, Hiko Siu, Winston Fong, Bruce ren, Zoe Li, Zhuming Huang, Keith Cheung
CGI Team
Henry Han, LuLu Guo
Photos by SeilaoJiong, Wanshetang
consultants
Lead Interior Designer, Retail Planner – 10 Design
Local Design Institute – CCDI
Architect – Benoy
Landscape – DDON
Lighting Consultant – LEOX
Visualization – S+A
Local Design Institute – CCDI
Architect – Benoy
Landscape – DDON
Lighting Consultant – LEOX
Visualization – S+A

