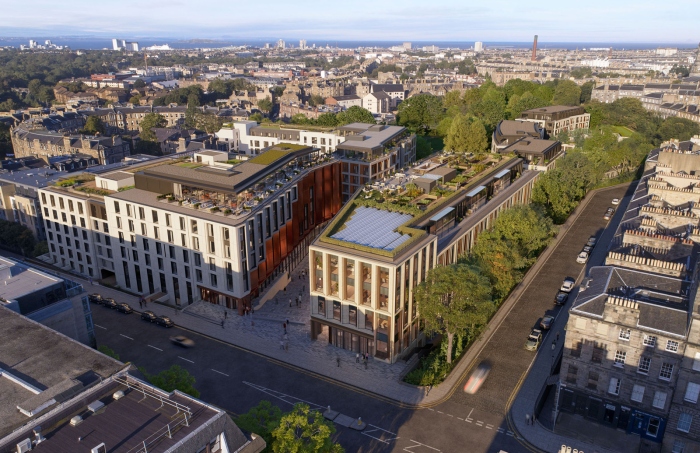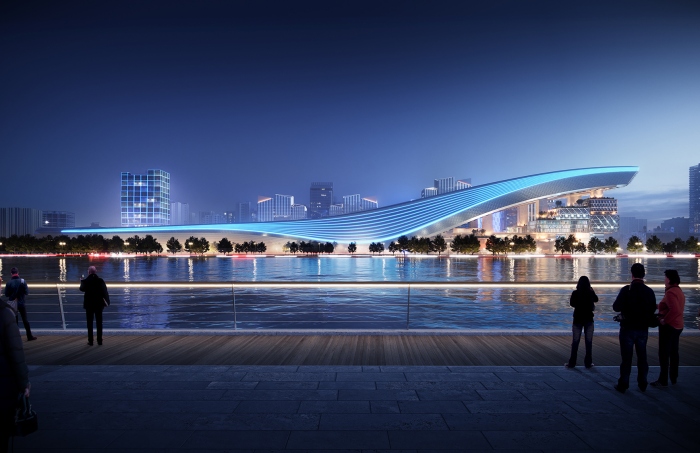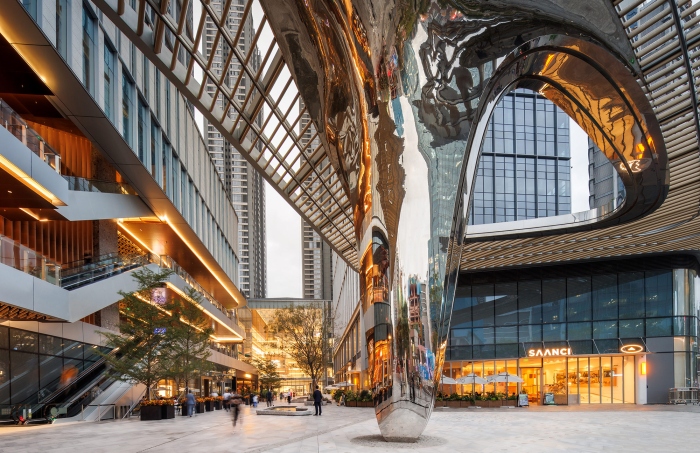Naseem Al Jurf
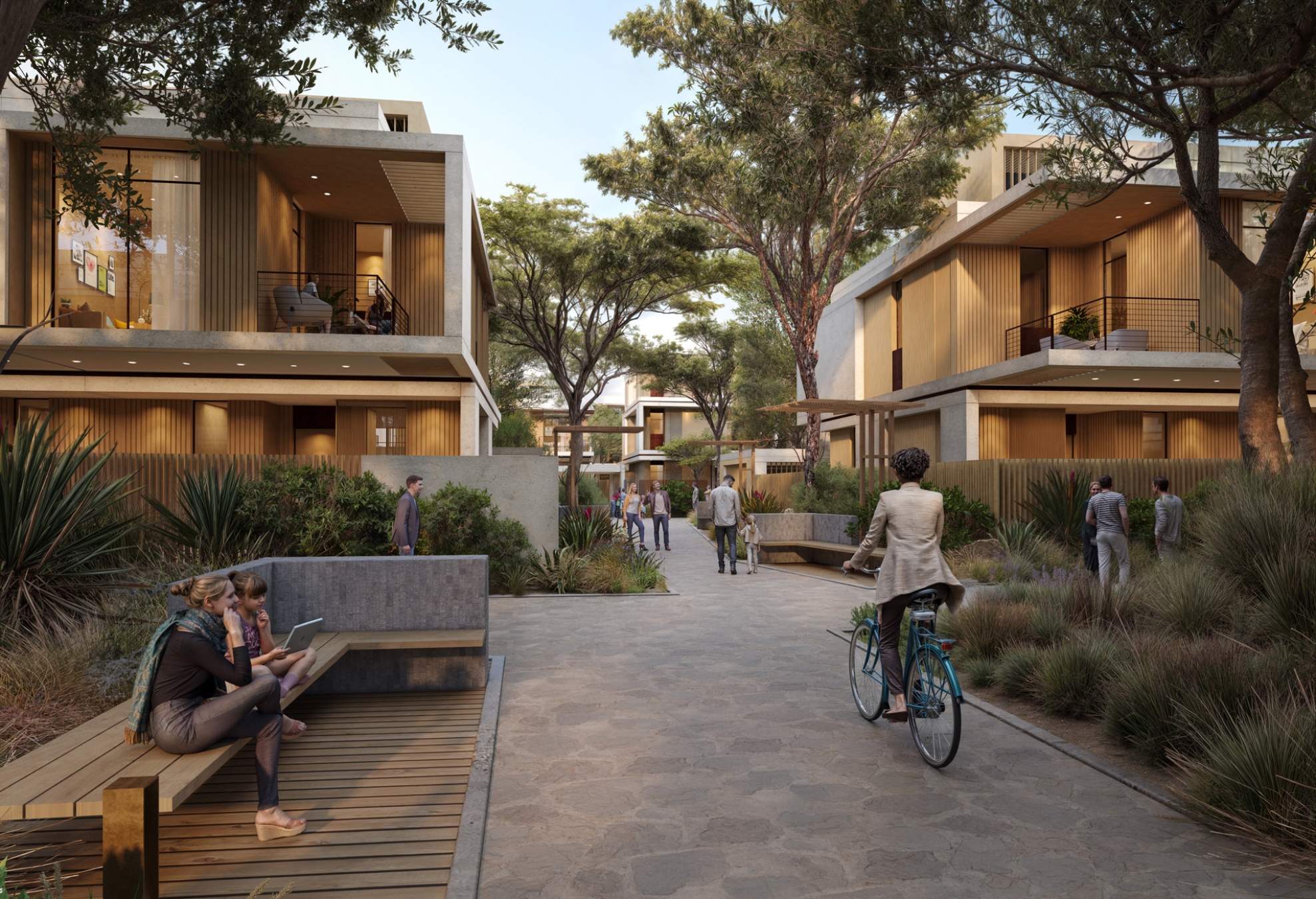
Led by Design Principal Jason Easter, the design concept proposes a mixture of varying residential typologies, with lower-lying villas placed nearest to the canal and taller apartments located along the masterplan’s southern edge with access to garden spaces, a public boulevard, and a communal pool, enabling exclusive access to the surrounding natural landscape across the 220,000 square metre site.
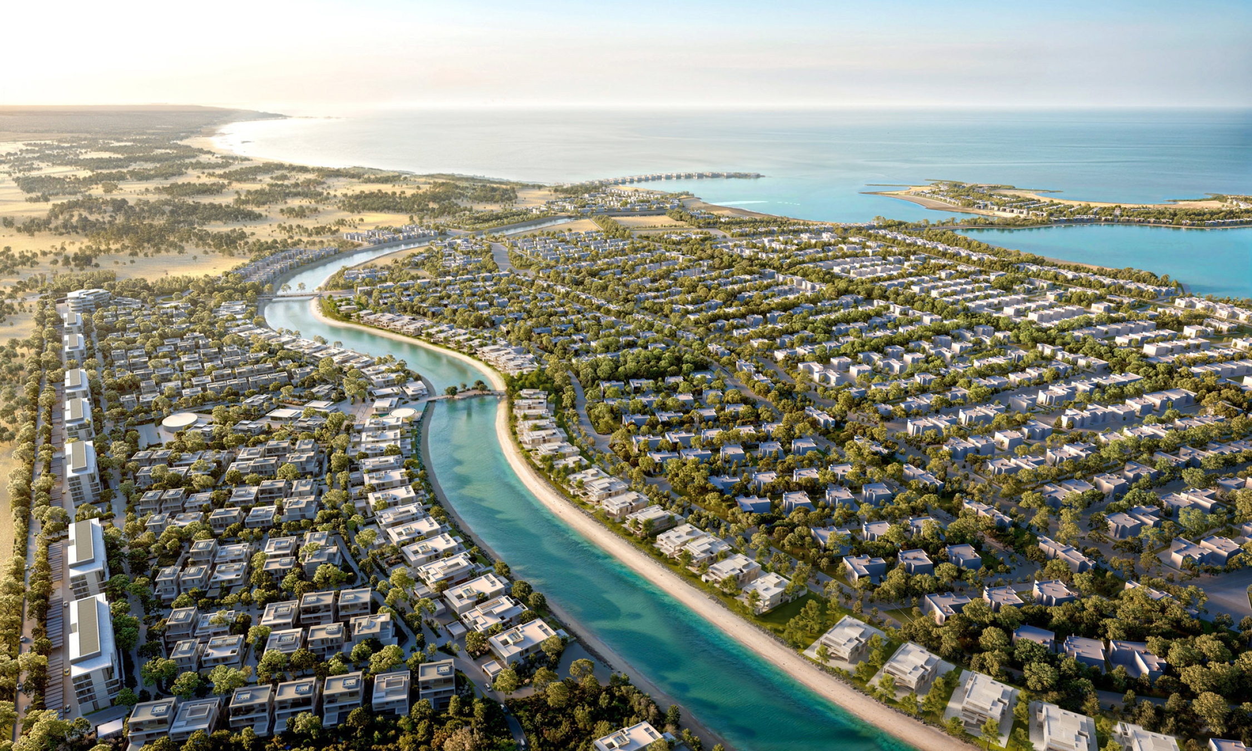

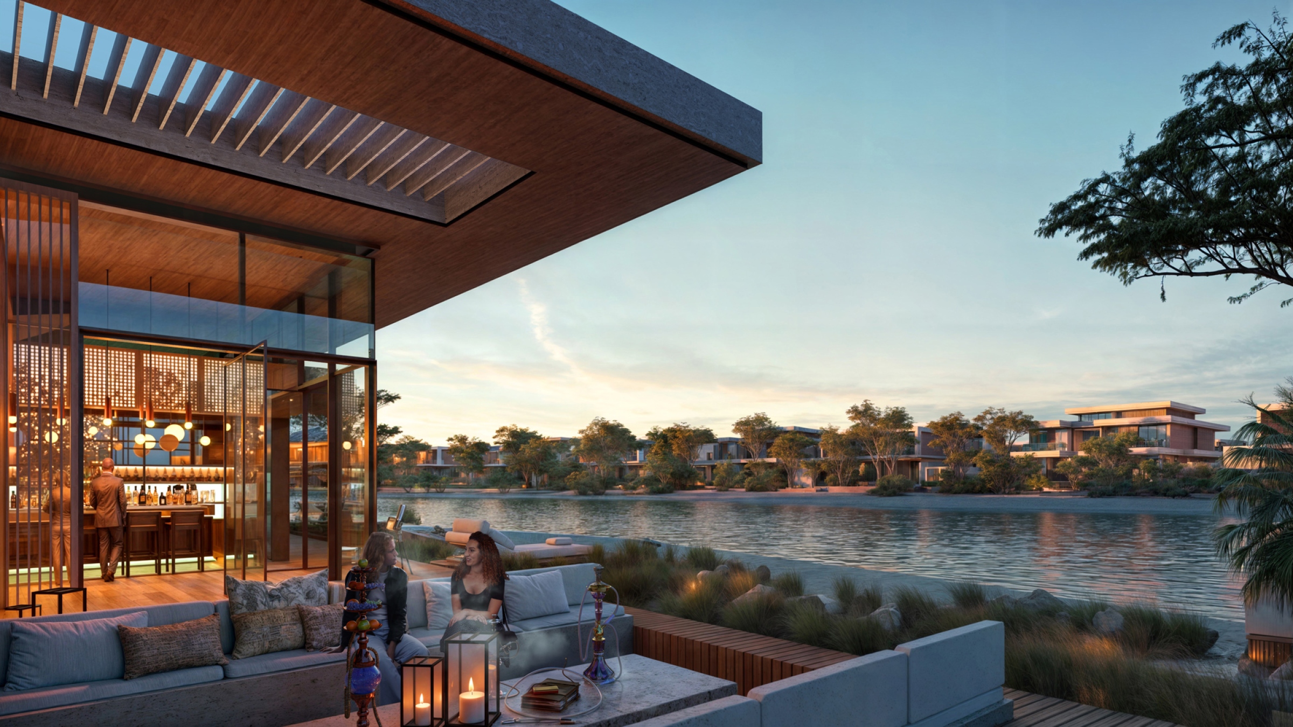
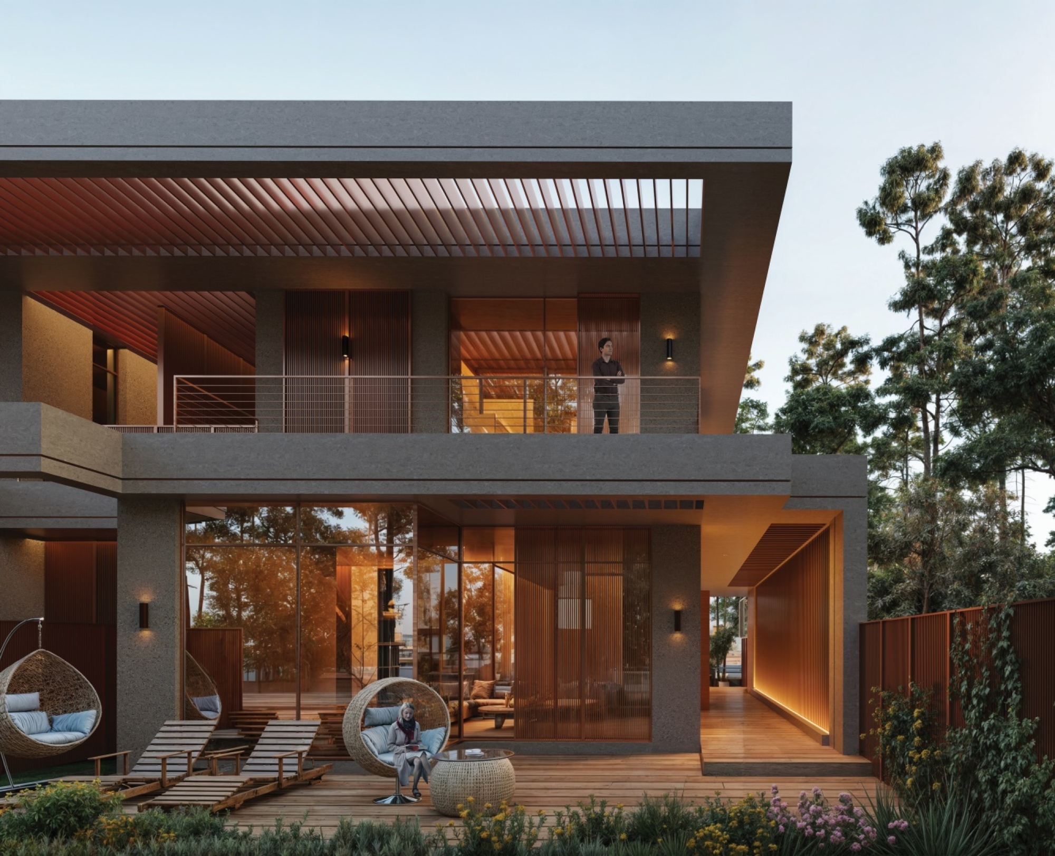
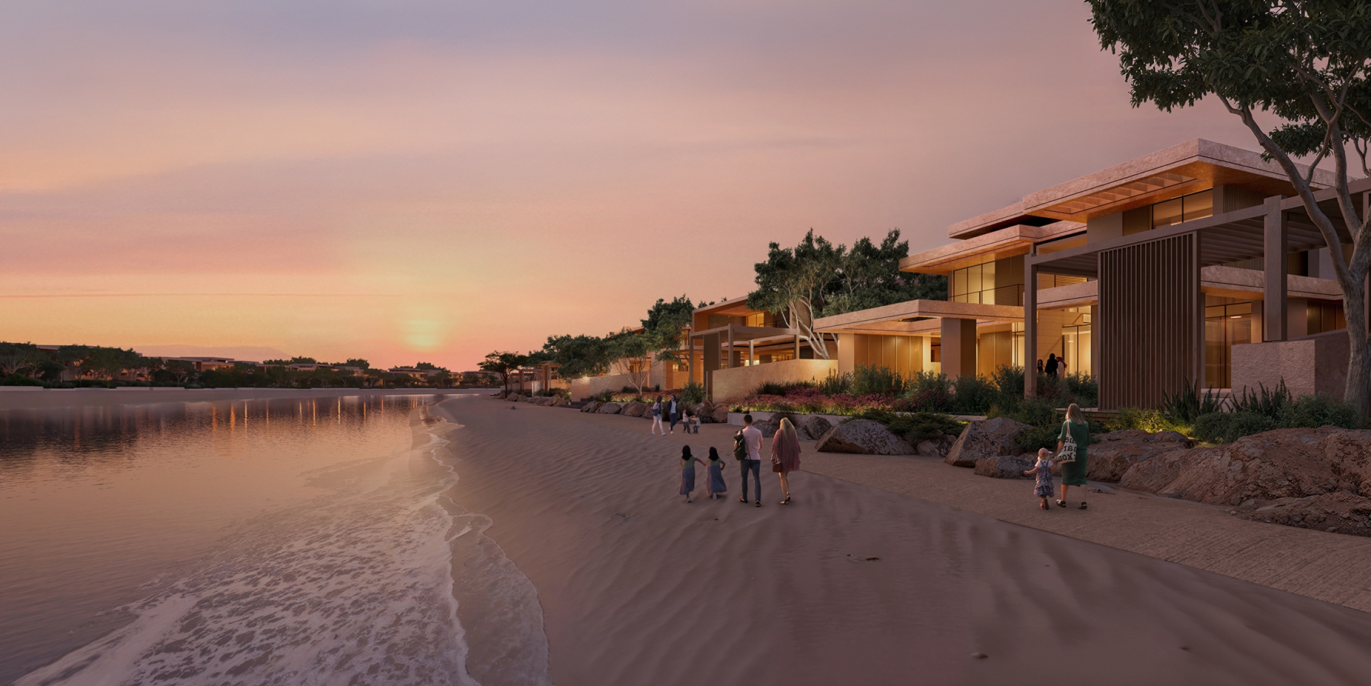
Landscaping and green spaces within the scheme, designed together with Aspect Studios, were further curated with native greenery that thrives in the local climate with the minimum amount of water. These spaces will also serve as natural habitats for existing local wildlife such as reindeer.
The villas' interiors, designed by Di Leonardo, capture the essence of Riviera living, where contemporary design is infused with effortless luxury. Soft neutral hues create a warm and inviting ambience, while accents of azure blues bring a refreshing connection to the canal’s striking waters. Clean lines and yacht-inspired details enhance the light and airy villas, while layers of natural textures and bespoke finishes evoke the elegance of a private retreat.
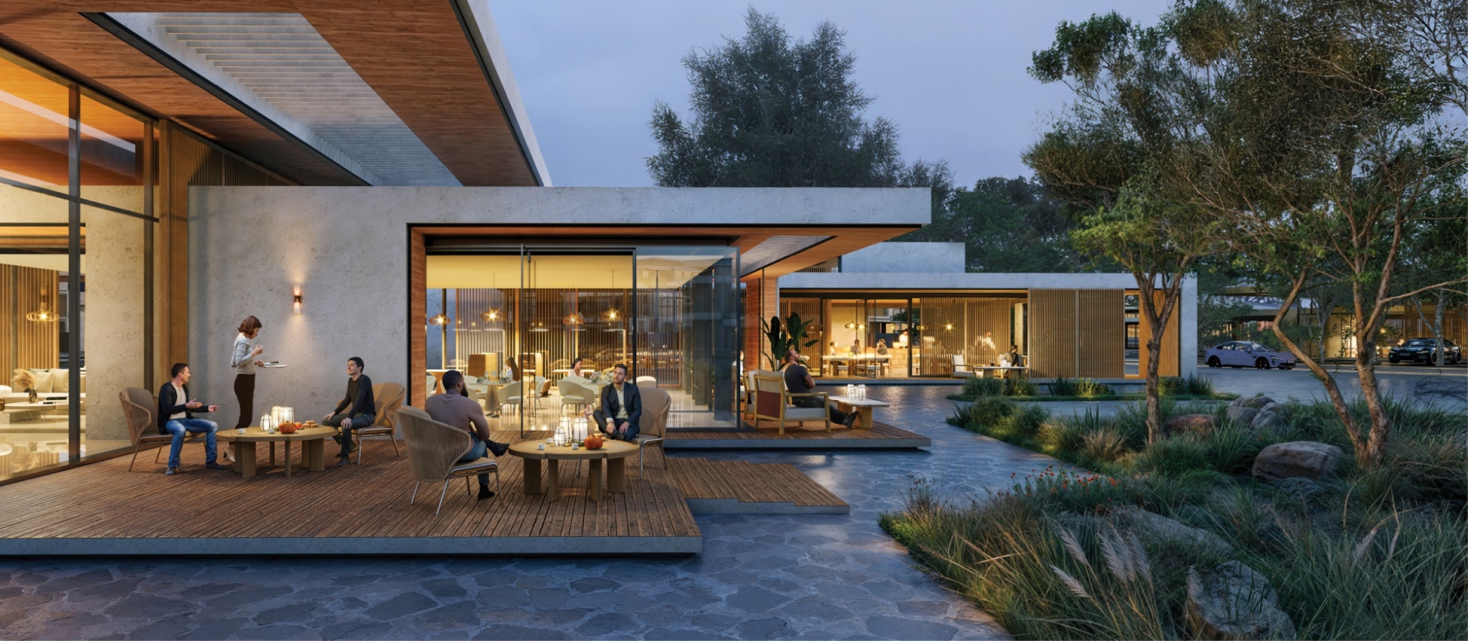
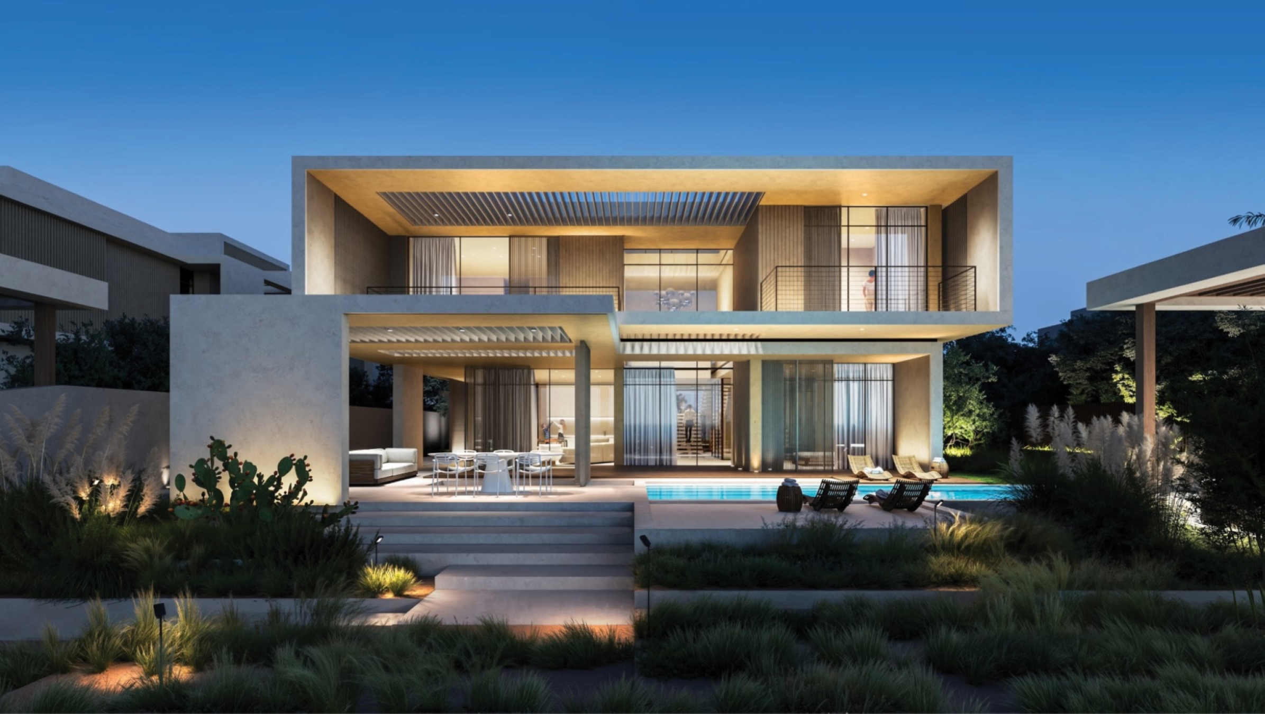
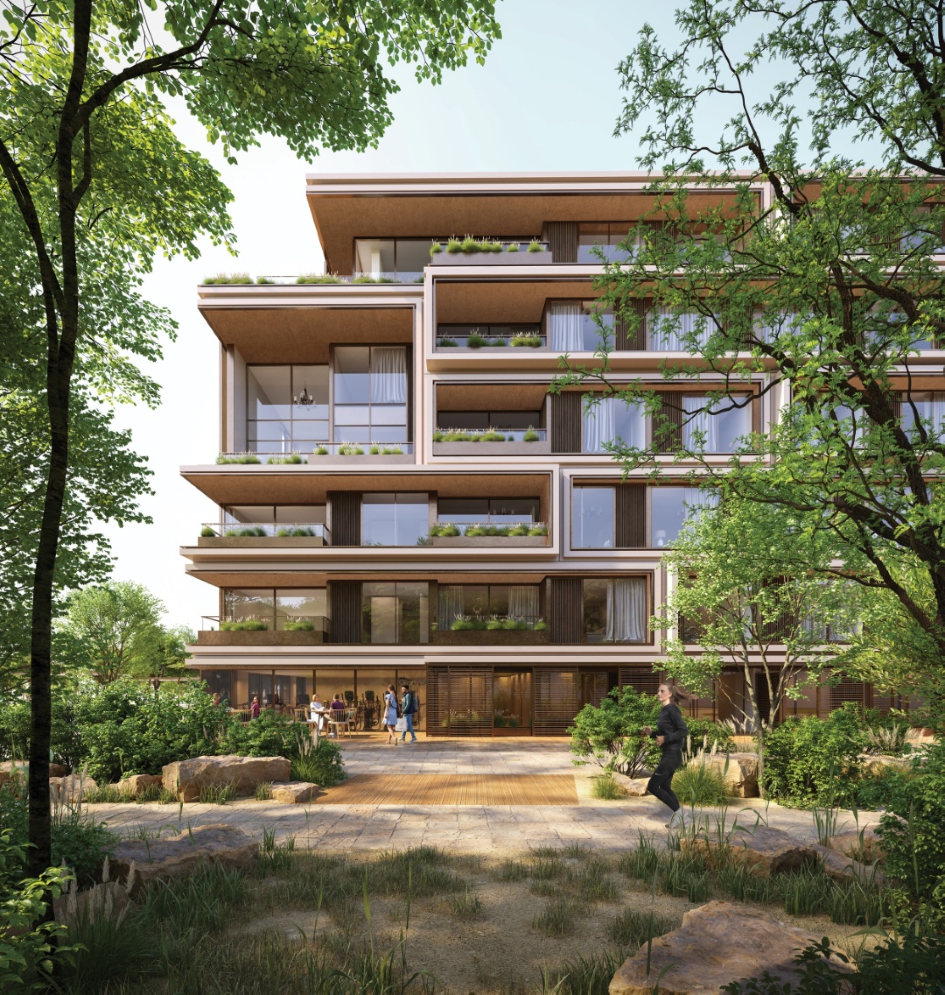
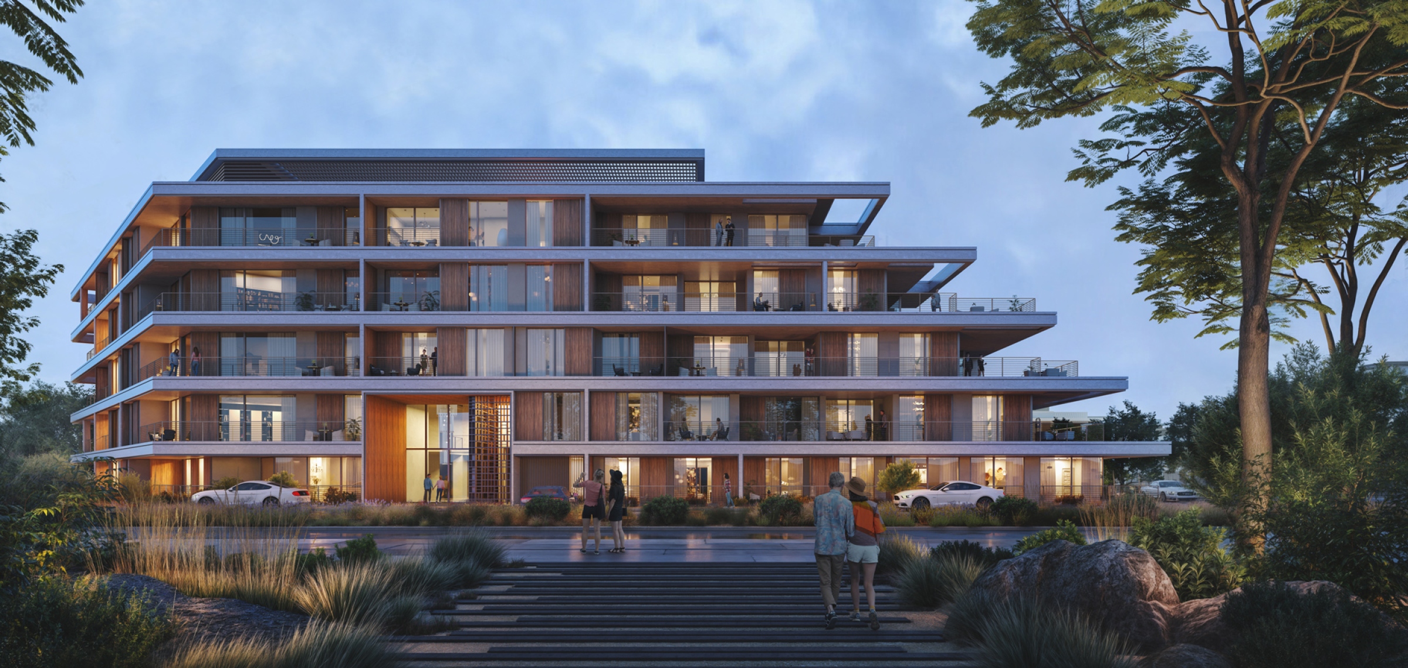
It is scheduled for completion in Q3 2027.
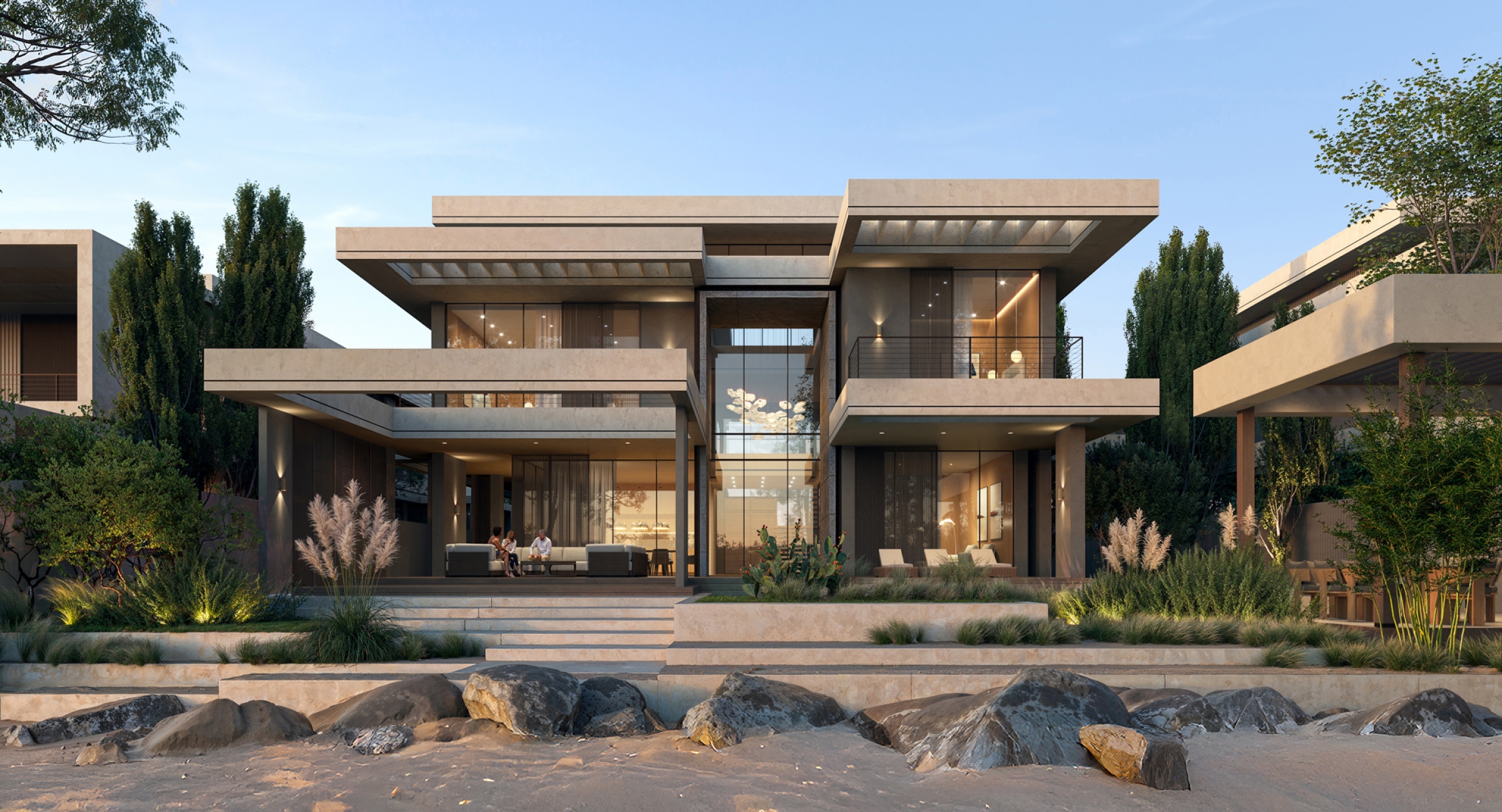
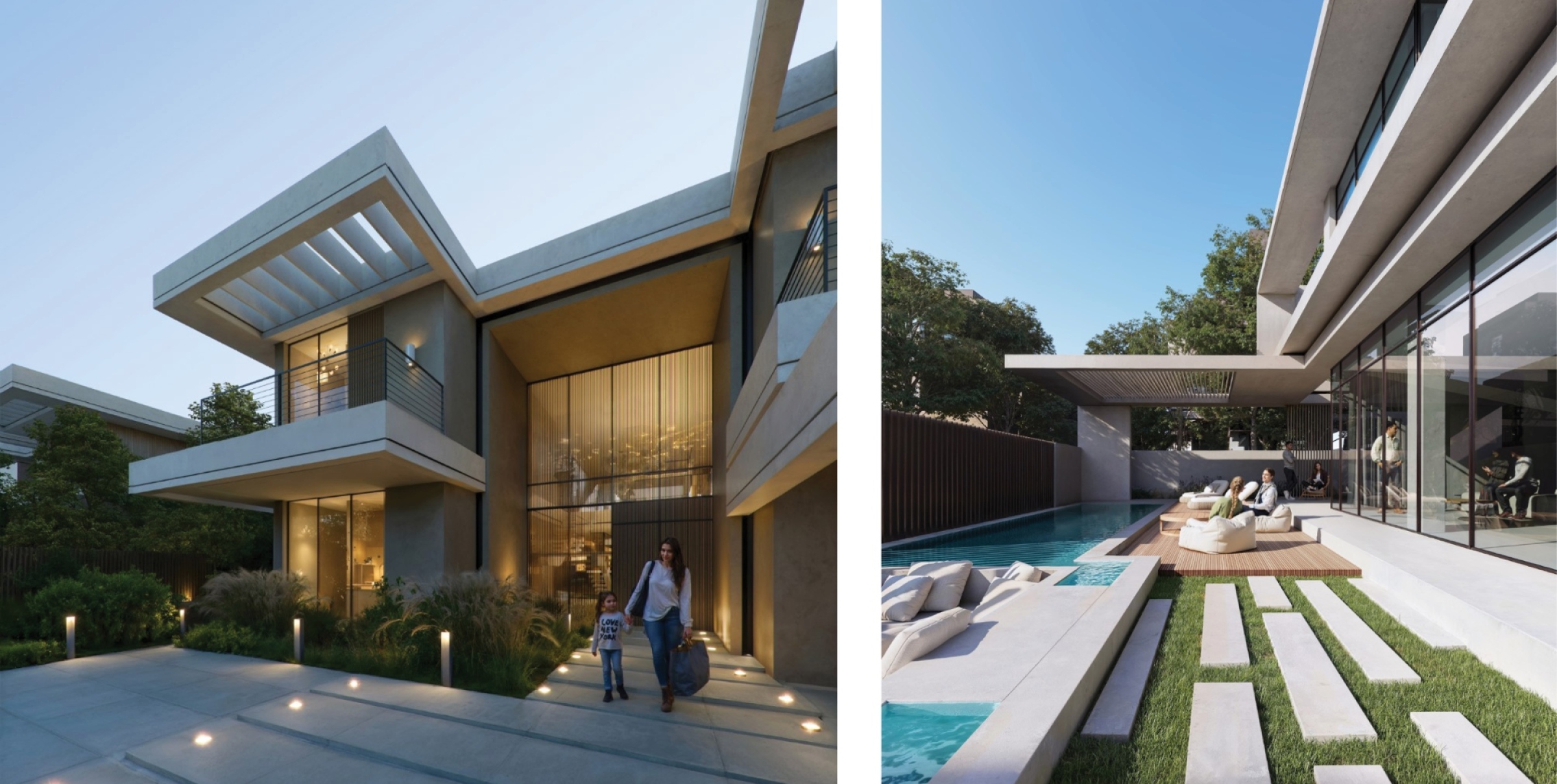
team
Inigo Arrotegui, Jan Haneo, Kenton Sin, Pranav Chahande, Alumdena Lacruz, Azhar Khan, Hafsa Siddique, Darren Li, Riley Drennan, Haley Huang, Carol Wong, Alan Yip, Andrea Grossi, Jomar Haspela, Richard Steward
CGI Team
Chris Skinner, Simon Ng, Tony Lai

